Landmark Landscapes is a family owned and operated, full-service landscaping company based in Sheboygan County, Wisconsin. Founded 32 years ago around a passion to meld the beauty of nature with the science of horticulture, our company’s mission is to make communities more beautiful by creating “Art through Ecology.”
In October 2021, the team at Landmark Landscapes was recognized with an Award of Excellence from the National Association of Landscape Professionals (NALP). This annual awards program recognizes outstanding projects in commercial and residential lawn care and landscape installation, maintenance, and design. Projects range in size and scope from less than $25,000 to more than $1 million. Landmark Landscapes was awarded the NALP Gold Award of Excellence in the Residential Design/Build category. This project is titled “Lake Country Garden.”

At Landmark Landscapes, we believe our role is to be problem solvers in helping clients achieve maximum visual impact with environmentally sound and practical landscape solutions that embody the spirit of the cultural, geological, and ecological surroundings. Our goal is to provide an incredible landscape design and contracting experience. We leverage classical design and cutting-edge concepts in sustainability to create landscapes that foster connection between the outside environment and the people who engage with it.
Planning The Project
Our clients purchased a dilapidated cottage and rundown property on the majestic and historic Elkhart Lake in the Village of Elkhart Lake, WI. They made this purchase with the intent of converting the cottage into a summer home where their large family—seven children, with members living all across the country—could gather, relish in lake living, and make memories. It was also imperative to our clients that the landscape be designed and constructed with a focus on creating a sustainable environment, one that in addition to hosting local flora and fauna, also managed stormwater and enhanced beautiful Elkhart Lake.
This project was executed in two phases, and installed over the course of two years. The first phase involved the lake-facing side of the home (seen in the photo at left); the second phase focused on the “main entrance” side of the house. The budgetary range for both phases was $400,000.
Joe Majerus, President of Landmark Landscapes, explains, “Our company entered the project into the NALP Awards competition as a tribute to our incredible team. It allowed us to see how we measured up with industry professionals across the country. Winning a Gold Award, then, validated the efforts of everyone on our team. It meant a tremendous amount to the crews that worked on this project because they weren’t just hearing praise from us or the clients. They now know their work is recognized by landscape professionals across the country.”
Living Lightly On The Lake
The client reached out to Landmark Landscapes after speaking with a neighbor for whom we had recently completed a project that required extensive permitting. This expertise in navigating local ordinances prompted the client to move forward with us for the design process.

As mentioned previously, the client desired a family retreat where their large family could gather and experience all the joys of lake living. In regard to must-haves, improving the livable space along the lake was imperative, including places for sitting and sharing conversation. It was also very important to our client that the landscape be designed and constructed with a focus on creating a sustainable environment for both the property and Lake Elkhart. Additionally, it was crucial to meet the Village of Elkhart Lake’s building ordinances.
One of the first steps in site development is to determine strong concept lines that serve as the foundation in creating the rhythm and repetition throughout the design. The existing landscape had a number of failing retaining walls, so those needed to be reimagined. Drainage was also of the utmost importance.
When it came to plant selection, we prioritized ones that attract pollinators, are native to the region, or reflected the heritage of the historic Elkhart Lake community. In keeping with this principle, the limestone used in the construction of the retaining walls was quarried within 20 miles of the project site.
Project Challenges & Highlights
The site encompassed a number of challenges both within the structure and related to the exterior. On the outside there were a number of failing retaining walls and drainage issues. The existing house itself was a rundown structure with faulty construction elements.
However, one of the biggest hurdles was an indirect existing condition. The Village of Elkhart Lake has ordinances in place relating to the amount of impermeable space on lakefront properties. These laws are designed to protect the waters of Elkhart Lake from stormwater runoff. However, these ordinances became a particular sticking point. Although both Landmark Landscapes and our client respect and appreciate the intent of the ordinance, it presented some real challenges.

For example, as mentioned previously, the client has a large, close family, and it had long been her desire to incorporate a 20-person dining table in the living space where everyone in the family could gather. However, the impermeable space ordinance prevented the client from expanding the footprint of the house, and because of this the table got tabled.
These challenges in the project were addressed through: a solid partnership between the general contractor and ourselves; a sustainable design that kept the end goals in mind; and a bit of good fortune along the way.
Outside, we replaced the existing retaining walls and in doing so, carved out a number of spaces for relaxing and entertaining. Most importantly, we improved how the property drains and how stormwater is mitigated. Additionally, because we developed a good working relationship with the general contractor, we were able to perform the masonry on the home. This allowed us to use the same natural stone for both the retaining walls and the home exterior, creating a beautiful sense of unity between the house and the landscape.
Where good fortune came into play was after the first phase of the project when the Village of Elkhart Lake reviewed and revised its impermeable surface ordinance to recognize permeable pavers as an acceptable means of mitigating stormwater runoff.
This created a number of opportunities. Most importantly, our client actually got her 20-person dining table. Because of the change in the ordinance, we were able to manipulate the landscape to enable the builder to extend the footprint of the home—provided we replace asphalt parking areas with permeable paving. In addition to extending the home footprint, it provided the client the opportunity to construct a three-car garage outfitted with running water and a bathroom.
With strategies that involved: ensnaring stormwater with permeable paving; incorporating rain gardens; utilizing proper drainage systems within the retaining walls; and adding turf space and gardens, we are now able to capture 100% of the rainwater that falls on the property. No water leaves the property unfiltered.
In addition to the ability to handle stormwater with environmental sensitivity, the gardens are planted with hundreds of pollinator-attracting perennials, trees, and shrubs. Many of these are native to the Southeastern Wisconsin area.
Another challenge to executing this project was site access. The path leading to both sides of the home was only large enough for a small skid steer. And once we reached the worksite on the lake, there was not enough room to turn around, so the operator would have to back his way out. This made moving materials slow and problematic.
Yet another pain point was scheduling. As a summer home, all construction had to be done between Labor Day and Memorial Day. And being located in Wisconsin, the window of good working weather was decidedly small. Further, the project occurred at the same time as the Polar Vortex of 2019. This meant working conditions were brutal, with temperatures reaching as low as -25°F and frost reaching as deep as 8′ into the earth.
With the project complete, Landmark Landscapes is now contracted for ongoing garden maintenance. This property delivers exactly what the client wanted. It is a lakefront property that has all the amenities needed for a close-knit family to create generations of memories. Furthermore, the bees, birds, butterflies, and, of course, the lake, have also seen an upgrade to their environment as well.
 Hughes is a landscape designer and marketing manager at Landmark Landscapes, a family owned and operated full service residential and commercial landscaping enterprise in Sheboygan Falls, WI. He has published numerous writings that range in subject matter from perennial gardens to his beloved Green Bay Packers.
Hughes is a landscape designer and marketing manager at Landmark Landscapes, a family owned and operated full service residential and commercial landscaping enterprise in Sheboygan Falls, WI. He has published numerous writings that range in subject matter from perennial gardens to his beloved Green Bay Packers.
Do you have a comment? Share your thoughts in the Comments section below, or send an e-mail to the Editor at acosgrove@groupc.com.








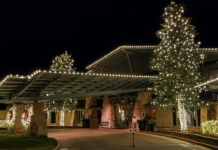


![[VIDEO] Dickies®: Discover Workwear That’s Anything But Uniform](https://turfmagazine.com/wp-content/uploads/2023/06/1647663814-4b1a2a7742790a9b1e97a3b963477850192e1d6a9dfba9b07214a77bae25d6e3-d-218x150.jpg)



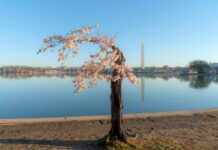






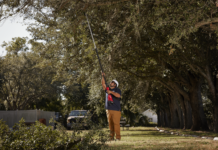
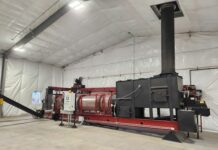

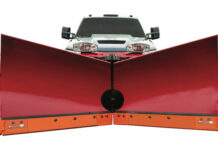
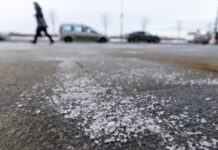



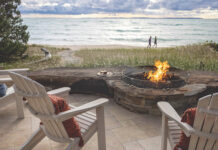

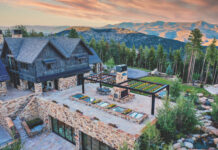





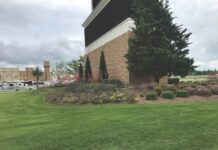

![[VIDEO] Dickies®: Discover Workwear That’s Anything But Uniform](https://turfmagazine.com/wp-content/uploads/2023/06/1647663814-4b1a2a7742790a9b1e97a3b963477850192e1d6a9dfba9b07214a77bae25d6e3-d-324x160.jpg)