Jim Sweeney, founder of Mom’s Landscaping & Design, has no clear recollection of why his company was originally contacted for what grew to become a massive hardscape/landscape project on the shores of Lake Minnetonka.
“The client’s recollection of why he called us to begin with was that he was looking for a pizza oven,” says Sweeney. “My recollection is that he was just dissatisfied with the existing gardens and wanted more color.”
In either case, that contact led to a two-year project in which Mom’s was called upon to go above and beyond the normal duties of a landscape design-build firm as Sweeney’s staff helped resolve some property development issues that arose when the client bought the lot next to his home.
“It went on from there,” Sweeney explains. “It took a little more than a year to figure things out with the city (Minnetrista, Minnesota). We started talking about a pool and pool house, and then we were able to come in and help facilitate the pool and the pool decking, as well as terraces and all the other systems included within the landscape.”
What Mom’s role didn’t include was the design and construction of the pool house and a carriage house that were designed by the same architect who had done the client’s home.

However, in the hands of senior designer Heather Grossmann, it did include just about everything that makes up a substantial landscape project, including water features, fire elements, an outdoor kitchen — and the pool.
One of the first items to go in, and certainly an impressive one, was the terracing. Sweeney says there’s about a 25-foot grade change between the lakefront and the pool terrace level.
“There’s actually quite a bit of change,” he says. “We brought in something like 50 loads — or more than 1,000 tons —of ledgestone for the terracing. It’s a limestone with a weathered edge from EarthWorks Inc. called Stonebridge ledge rock.

Perhaps not surprising for a project of this size, that’s not the only natural stone on display.
“There’s some bluestone planking, which is a new product in this market,” says Sweeney. “It’s long, linear strips of bluestone. We also have quite a bit of travertine, and there are some cobble courses of various other materials.”
Pavers are also part of the project.
“The client wanted a really wonderful welcoming sequence,” Sweeney says. “The new driveway services the main house and the carriage house and it also became an entry for the backyard. There’s a really cool gate, and you can go into the backyard through the gate without having to go through the house.”
Installing the new driveway involved moving a mature maple tree some 8 feet, and Sweeney says other trees on the property were also saved. Mom’s work on the remainder of the landscape, “Wasn’t very extensive, but we redesigned all the garden beds that were there and then added quite a number of additional beds and spaces.”

The client also added specific plants he wanted for a butterfly garden. Otherwise, his main interests were season-long color and texture. The company has an ongoing contract to maintain the landscape twice a week.
Other amenities include an outdoor kitchen – but no pizza oven – a fireplace in the cabana and two fire pits, including one at the end of the pool. There are also two water features that Sweeney says are mainly for aesthetic purposes.
“The one in front is a unique welcoming feature in an unusual space,” he says. “It includes an old stone trough from Indonesian antiquity. The one in the backyard looks like a glass ball, although it’s actually acrylic, and it fits in a highly polished stainless steel dish. It’s also illuminated at night, which is really fantastic.”

The acrylic ball also complements the style of the house, which Sweeney describes as “mountain modern” and picks up a unique feature of the pool terrace: a glass wall.
“We installed curved glass as a guardrail there,” Sweeney says. “Not only does it give a cool, modern feel, but it also protects the lake view for the swimming pool, and the property sits on a point which is quite breezy. It makes sense to be able to be outside there and still be nestled down and protected from the wind.”
He adds that it’s an American-made product that’s referred to as “museum glass.” The subcontractor who installed it needed three separate subs to complete that part of the project.

Subcontractors were an important part of this job, in large part because of the extent of the work involved and the client’s request that the project be done in time for him to enjoy at least part of the 2015 summer season.
While some of the retaining wall work for the terraces began in the fall of 2014, the rest of the construction was completed by last August, and Sweeney says the timeline was probably the most-challenging part of the job. At one point, Sweeney says a visit to the jobsite turned up 55 people associated with Mom’s besides the people working on the carriage house.
“It made it a little challenging to park,” he says with a laugh. “We were fortunate that there was one more open lot on the cul-de-sac where we were able to stage quite a number of loads of material. We were very fortunate that way.”

Subs were brought in for some of the more exotic parts of the project, such as the lighting, sound and irrigation (which utilizes lake water) systems, all of which the client wanted to be able to control from his own iPhone. However, because of the client’s deadline, it went beyond that.
“We weren’t even able to do all the landscape items,” Sweeney says. “For example, we subcontracted the driveway, only because we needed speed. There were quite a number of pieces we subcontracted because we have good partners we can turn to when we need to.”

That Mom’s was able to meet the client’s deadline is the aspect of the job of which he’s most proud, he adds.
“It’s quite a project to do in such a short among of time,” he says. “It’s a massive, massive undertaking.”
That, and the fact that the property – which he says has about 270 degrees of view – shows so well from the lake.
“The pool’s orientation is such that you can see the vanishing edge,” Sweeney says. “It really presents itself nicely. It’s a beautiful display and it still affords the homeowner some privacy, which I think is super important.”

The project was recognized by Hardscape North America (HNA) for its combination of products in a residential project of more than 4,000 square feet. However, Sweeney says Mom’s came away with much more, including increased skills in project management and coordination.
“We’re super blessed to be able to work on properties like this,” he concludes. “One of the humbling things is that they would entrust us to do this work for them. It’s really an accomplishment.”








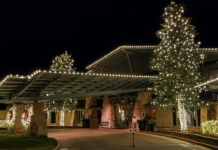

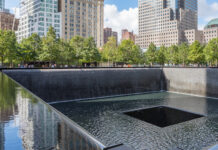
![[VIDEO] Dickies®: Discover Workwear That’s Anything But Uniform](https://turfmagazine.com/wp-content/uploads/2023/06/1647663814-4b1a2a7742790a9b1e97a3b963477850192e1d6a9dfba9b07214a77bae25d6e3-d-218x150.jpg)












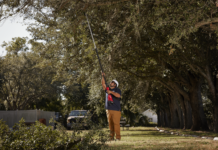
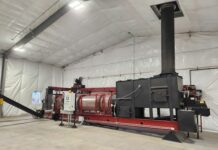
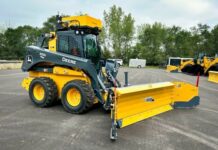
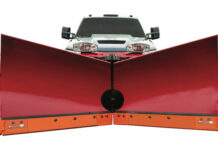
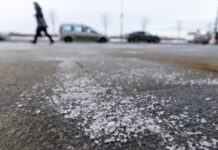
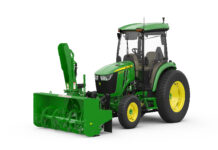
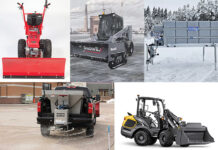
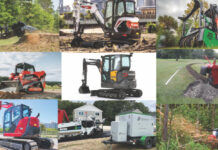
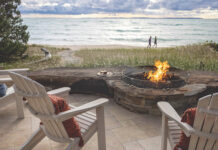

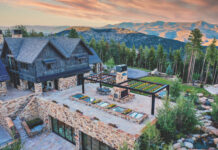




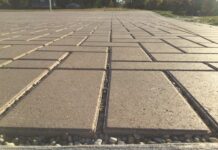
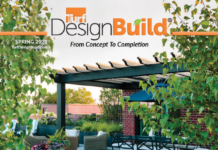

![[VIDEO] Dickies®: Discover Workwear That’s Anything But Uniform](https://turfmagazine.com/wp-content/uploads/2023/06/1647663814-4b1a2a7742790a9b1e97a3b963477850192e1d6a9dfba9b07214a77bae25d6e3-d-324x160.jpg)