Creating the ultimate backyard
| ||||||
When Tom and Michelle McEldowney decided they wanted to redo their heavily wooded backyard to create an outdoor living area for relaxing and entertaining, they knew that finding the right landscape contractor was the key to the success of the project. In renovating their backyard, the McEldowneys first wanted to turn their basement into a walkout, requiring extensive retaining walls and provisions for drainage. They also wanted to create an outdoor kitchen, bar, dining area; add a fire pit and patio; and renovate an existing water feature.
“What I really wanted was to create an extension of my home,” Michelle said.
Michelle contacted local landscaping contractor Going Green Landscapes and Lawn Care of Columbus, Ohio, and explained exactly what she was looking for.
|
“I don’t think most landscapers are really set up to serve as a general contractor, which is basically what we were on this project. We had enough background to be able to subcontract out to the right people. It was a large-scale project with a lot of different areas that needed to be addressed from the get go,” explained Going Green’s owner Joe Chiavaroli.
In addition to taking into consideration the McEldowneys desires for their backyard makeover, Chiavaroli was also interested in entering this project in the 2009 Ultimate Backyard Challenge Contest sponsored by Oberfield’s, Inc. A concrete precast company, Oberfield’s produces retaining walls, pavers, fireplace components, concrete countertops, masonry and water feature components, products that Going Green had used extensively in the past.
The contest, now in its third year, invites area landscapers to enter a project to be judged based the project’s use of space, creativity, workmanship, construction details and overall impression. The required elements included the use of Oberfield’s pavers and a retaining wall product. Optional elements included fire elements, landscape lighting, an Oberfield concrete countertop or an outdoor kitchen.
Chiavaroli presented the McEldowneys with the idea of entering the contest, and went ahead with designing the project with the competition criteria in mind, in addition to all of the aspects the homeowner requested.
The design
“The goal was to create a useable and functional outdoor living space for entertaining utilizing all existing space, as well as to add access to the basement,” said Chiavaroli. “The challenge was using new products, attacking various grade changes and utilizing those elements to create a functional and aesthetically pleasing outdoor living space.”
One of the first issues Going Green had to tackle in designing this project was a drainage issue. To create a walkout basement required extensive retaining walls, and the retaining walls required adequate drainage. Because there was not enough slope in the backyard, the drain tile behind the retaining wall could not be daylighted into the yard. Instead, the design of the walls incorporated a sump pump.
The elevation change from the front of the house to the back patio area down to the walkout basement patio also created design challenges. In the end, Going Green designed three separate levels for the project: the patio area for the walkout basement, the dining area and the kitchen/bar area, which contains two tiers.
For access to the different levels, Going Green incorporated Rosetta dimensional steps. These steps blend in with the retaining walls and also with the natural stone incorporated in the kitchen design and basement siding, tying the two levels together.
The kitchen area is a 20-by-20-foot octagon shape. Going Green designed the octagon using concrete masonry block and used a natural cultured stucco stone for the wrap. For pavers, Going Green chose Oberfield’s Belhaven Pavers. The floor on the inside of the kitchen is raised 6 inches above the height of the outside of the kitchen floor, giving the inside usable counter space and the outside, a bar. The inside of the kitchen has 36-inch-high counters, and the outside of the kitchen has a bar at 42 inches. Both the countertops and the bar are concrete.
|
The McEldowneys wanted to incorporate every amenity a normal indoor kitchen has so they could entertain without having to make trips inside the house. Going Green chose Jenn-Air appliances in stainless steel, including a 42-inch outdoor grill, a warming drawer for the grill, a sink, access doors, trash door, a double fridge and an outdoor, flat-screen TV.
Construction in a tight area
When construction commenced in the summer of 2009, the crew faced some unique challenges due to the lack of space between the back of the house and the tree line.
“Getting the machinery down there so we could set the retaining walls was a challenge,” Chiavaroli said. “It was a tight area.”
Using a John Deere 328 skid steer, a three-person crew installed the retaining walls to create the walkout basement, starting at the basement wall and working outward. First, the crew created a leveling pad using crushed and compacted stone, then they began setting blocks using the Rosetta lifting device.
The walls were built from blocks with a variety of textures and ranging in height from 6 to 24 inches. The blocks came on three different pallets, allowing Going Green to design the walls prior to construction and stage pallets of blocks accordingly.
Due to the massive size of each block, the retaining wall did not require reinforcement, which saved man-hours. Instead of installing the typical perforated drainpipe, the crew installed a sump pump behind the wall sunk about 4 feet. The crew backfilled with compacted gravel, perforated tile for drainage and used landscape fabric to control erosion.
“You see so many different projects these days with really straight, square walls. What made our project dynamic was that there weren’t clean lines. That’s what I love about the wall, it’s different. It’s got a soft tone to it, yet it’s sophisticated. I don’t think the project would have the impact that it has if it would have been straight retaining walls and square-type appearance,” Michelle said.
When Going Green began taking apart the existing water feature, they realized they would need to start from scratch to achieve the look the homeowner was going for. To give the project a natural feel they designed and installed a Rosetta waterfall and pond feature. During construction, the McEldowneys also decided they wanted an arbor to cover the outdoor kitchen and bar area for shade. The crew built the arbor of rough-sawn cedar on square, smooth, fiberglass columns.
In the end, Going Green installed 1,300 square feet of Belhaven pavers and 320 face feet of Rosetta walls along with limestone slabs, limestone flagging, concrete countertops and cultured stone. Once the other elements were in place, Going Green installed shade-tolerant, low-maintenance, native perennials, as well as annuals and shrubs for a mix of fall color.
Winning results
“Going Green did a fantastic job of working with me and making everything exactly the way I wanted it. I didn’t have to compromise on anything, which I think is also one of my favorite parts. Whatever I wanted they made work. They deserve a lot of credit for doing a fantastic job all the way around,” Michelle said.
The McEldowneys’ backyard renovation took three months, completed in October just in time for judging in the Ultimate Backyard Challenge.
|
The challenge projects were judged by two Columbus landscape architects, Steven Maravich, of Kinzelman Kline Gossman, and Tony Slanec, of Bird Houk Collaborative. A total of nine landscaping firms entered the challenge, with Going Green taking first place.
“A high level of craftsmanship can be seen throughout this project. The details of the Rosetta walls, the drain, the backsplash and other finishing details demonstrate a commitment of quality by the contractor,” Marevich said.
The grand prize for the competition was a fully decaled, enclosed trailer with landscape tools. As part of the first place finish, Going Green and the McEldowney residence will also be featured in Oberfield’s advertising, catalogues and Web site for 2010.
Lindsey Manthei is a communications specialist at Rosetta Hardscapes, LLC.
“








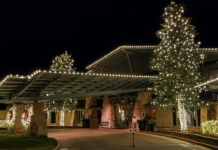


![[VIDEO] Dickies®: Discover Workwear That’s Anything But Uniform](https://turfmagazine.com/wp-content/uploads/2023/06/1647663814-4b1a2a7742790a9b1e97a3b963477850192e1d6a9dfba9b07214a77bae25d6e3-d-218x150.jpg)











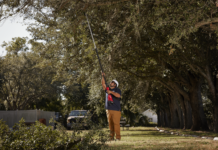
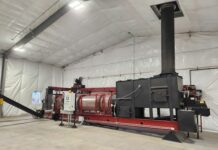

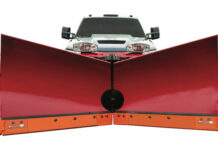




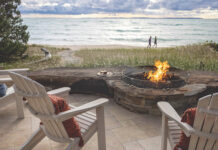

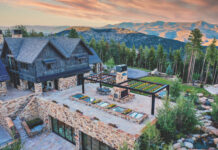









![[VIDEO] Dickies®: Discover Workwear That’s Anything But Uniform](https://turfmagazine.com/wp-content/uploads/2023/06/1647663814-4b1a2a7742790a9b1e97a3b963477850192e1d6a9dfba9b07214a77bae25d6e3-d-324x160.jpg)