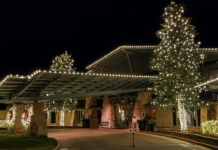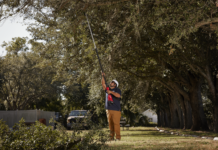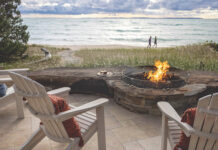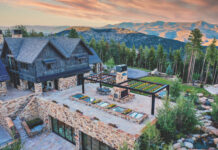By Zach VanDyke
From the February 2024 Issue of Design-Build
Overlooking the Manitou Islands on the sandy shores of Lake Michigan lies a home nestled into a stand of mature oak and beech. The home stands proud, yet blends into its surroundings perfectly. While the house itself possesses tons of character, there was very little outdoor living space and even less accessibility throughout the property. Creating an easily reachable entertaining space that provided circulation while complementing the natural surround was our focus for the design of this project.

Design & Preparation
Many different facets proved challenging in the design phase. For instance, the initial consultation occurred during record-high water levels for Lake Michigan. These high waters had formed a 6′ cliff that made access to the beach only possible with a ladder. Not only was this inconvenient, it was unsafe for the property owners, who enjoy spending time on the beach. Clearly, this issue needed to be resolved before more erosion took place along the shoreline.

Creating functional outdoor spaces that connected seamlessly with each other was the next initiative. Separate paths of travel, including the stairs off the deck, a pathway from front to back, and the walkout basement all needed to connect, yet involved multiple grades. Coupled with multiple outdoor living spaces, creating walk- ways that were natural, yet provided efficient flow, was a challenge.
Much deliberation was taken to carefully select materials for the project that would match the house and create a cohesive setting. While certain materials were obvious choices for the beach location, others took more thought to ensure they weren’t “forced.” The primary goal was to create a space that friends and family could enjoy for years to come. All these factors led to a design that used simple materials to blend function with the surrounding Nature.
Once the design plan was in place, there was still work to be done before breaking ground. A joint permit with the Army Corp of Engineers and Michigan Environment Great Lakes and Energy (EGLE) was required and applied for. This permitting can often take the better part of a year to be approved, so planning and scheduling played a crucial role in making sure the project progressed efficiently.
Lake Michigan Life
Experiences are reminiscent of certain senses. Life on the lake is sand on your toes, boardwalks underfoot, the smell of evening fires, the colorful blaze of sunsets, and the feeling of fellowship. These foundational elements guided the landscape creation.
The focal point of the lakeside is a terrace composed of travertine, creating an area large enough for the whole family to enjoy, but with a coziness to it. A combination of large sandstone and limestone outcroppings surround the terrace offering a sense of enclosure and security, while providing a transition to the undulating dunes and tall trees. Some of the boulders tested the limits of the machines used in the construction!

While the terrace area with its firepit overlooking the lake is the highlight of the outdoor living space, it’s complemented by curving walkways, stairs, and knee walls allowing the flow and accessibility desired in the design stage.
The home has a walkout basement and one of the client’s requests was to incorporate an outdoor shower and foot wash to minimize the sand being tracked into the home. The shower is now conveniently located underneath the deck, just outside the walkout door, and is outfitted with a bench, hot and cold water, and a privacy door. Cedar planking covers the shower exterior, matching the house siding and giving the impression that it was part of the original plans.
A small, secluded patio is also located under the deck. This quaint area accommodates a couple chairs and offers a cool respite of shade. The patio then slowly tapers down to a small boardwalk of reclaimed wood that leads to the beach. A natural limestone staircase from the terrace also spills into the same boardwalk offering travel toward the beach or house. Not only does the boardwalk offer flexibility to easily move as necessary, but it also sweeps and curves through the dunegrass providing a classic beach vibe. A second set of stairs located behind the shower allows access to the terrace and the front of the house. The staircase starts up the grade and then splits halfway up forming two paths for easy travel.
Plantings
Along the stairs are lovely plantings of sedum, geranium, and coral bell. A drip edge disguised as a dry creek bed flows in and out of plantings to collect and divert any water coming off the roof. This “sunken garden” is a hidden gem on the property and a place where you feel immediately relaxed by the soft textures and pleasant blooms.
The plant palette was limited in order to match the surrounding dunes. Dunegrass, sand cherry, junipers, and cedars were used to achieve a natural effect. An expanse of dunegrass quilts the carefully created dunes, while drifts of sand cherry and juniper occupy the property fringes. Several cedars were carefully placed to ensure privacy and offer understory in otherwise mature hardwoods.


While dunegrass plantings helped minimize windblown sand, the wave erosion required a more complex solution. To fortify the shoreline, 125 tons of large boulders were placed to armor against wave action. Some individual boulders weighed in at nearly five tons, providing protection from Lake Michigan’s most powerful storms.
Such large boulders created complex logistics. There was nowhere onsite to store the amount of boulders needed so it meant many small trips with a skid steer from a small access road down to the beach to get all boulders in place. Per the permit, heavy filter fabric was placed in the cut, followed by boulders placed at a 3:1 slope to ensure any ice push would ride over the boulders and not push them upland.
As the project progressed, the water levels of Lake Michigan dropped over 2′ back to their previous norm. The dropping levels, combined with heavy wave action, deposited tons of sand on the shoreline and added nearly 100′ of beach! At present, the tops of the boulders are the only hint that this shoreline protection exists below what is now nearly 6’ of sand. Though the boulders are currently mostly unseen, the owners now have peace of mind if water levels rise again.

The Details
When chosen correctly, the simplest components often yield the grandest results. This philosophy only works if the details are executed perfectly. While the bones of the design were strong, the details are what created a seamless landscape.
Creating A Five-Star Landscape Design Build Experience
Masters in landscape design-build discussed their tips at event took place at ELEVATE, the annual conference held by the National Association of Landscape Professionals (NALP). Read more…
Tasked with ensuring the steps from the terrace to the boardwalk had a handrail for ease of access for all ages, we struggled to find a solution that didn’t look out of place. One day after a large storm, we came across a piece of driftwood. Upon examination it was the perfect length and shape to be used as a handrail! With a little ingenuity, we attached this piece to another post and fashioned a unique, one-of-a-kind handrail that Nature deposited into our laps.
One of the family’s favorite activities on the lake is collecting the famed Petoskey stone, a rock composed of fossilized coral that is unique to the area. These stones have a unique pattern and are always a topic of conversation. We wanted to honor the fondness for this local gem by including them in the landscape somewhere. We settled on using these stones as a border around the tiles in the outdoor shower. While we may have depleted their collection, the family enjoys this small detail that is now a fixture of their home.
The shores of Lake Michigan are a mesmerizing place. Time seems to slow down, and cares seem to get lost in the wind. This landscape now honors the emotions this lake setting evokes with lazy, meandering paths, a sandy boardwalk, and cozy gathering places for friends and family alike.

VanDyke is project manager with Traverse City, MI-based Twin Bay Landscaping, a boutique design/build firm founded with the goal of constructing timeless landscapes inspired by Nature. VanDyke earned a B.S. in Horticulture from Michigan State University, and worked in all facets of the industry before finding a true passion for creating outdoor living spaces.
Do you have a comment? Share your thoughts in the Comments section below, or send an e-mail to the Editor at cmenapace@groupc.com.











![[VIDEO] Dickies®: Discover Workwear That’s Anything But Uniform](https://turfmagazine.com/wp-content/uploads/2023/06/1647663814-4b1a2a7742790a9b1e97a3b963477850192e1d6a9dfba9b07214a77bae25d6e3-d-218x150.jpg)




























 Creating A Five-Star Landscape Design Build Experience
Creating A Five-Star Landscape Design Build Experience
![[VIDEO] Dickies®: Discover Workwear That’s Anything But Uniform](https://turfmagazine.com/wp-content/uploads/2023/06/1647663814-4b1a2a7742790a9b1e97a3b963477850192e1d6a9dfba9b07214a77bae25d6e3-d-324x160.jpg)