The nation’s capital is known for its vast expanses of public landscape, but it’s also home to historic townhouses on narrow lots where residents can enjoy a bit of Mother Nature at the end of the day.
With the right design, the area can even expand the home’s living space. That was the stated goal of the owners of what the Olney, Maryland-based Botanical Decorators refers to as the Q Street Residence, and one the landscape design/build firm met so well it earned a 2014 National Landscape Award of Excellence from the National Association of Landscape Professionals (NALP formerly PLANET).
When the company was called in, the owners had just completed a full renovation of the townhouse, including a new addition on the back with tall windows that overlooked both the back and side yards. Rather than historic, the renovation had created an open, airy and modern look, and the homeowners wanted the landscape design to mirror the interior.
Additionally, the owners were looking for an area that could be used for cooking, dining, entertaining and gardening, as well as providing an entry to the property from the back alley. It also needed to provide outdoor space for their three dogs and two cats. And, all this had to occur in a space approximately 22 foot by 22 foot with a 6-foot by 28-foot side yard.

Fortunately, company owner Christopher Cahill had just the person to put on the job: landscape designer Morgan Washburn.
“Morgan is particularly good with these because he lives in the city,” says Cahill. “He really does like working with these very tight, very small projects, and in this case the owners’ desire that it be low maintenance.”
The centerpiece of the project is a modern stone patio that includes granite cobblestones, Pennsylvania flagstones and a lawn area of artificial turf.
In this case, the granite cobblestones provide an arc that borders the turf. The full-range select Pennsylvania bluestone is concrete-set in a staggered pattern to suggest a loose sand-set pathway. The flagstones are 18 inches by 36 inches, and the size was chosen to repeat the linear proportions of the window mullions in the addition.
One of the clients’ wishes was for a water feature, despite the small space. Botanical Decorators met that desire with a hand-hewn granite plinth in a custom-made base so it can be seen from both the patio and the interior of the home.

“We hand-built the water feature,” says Cahill. “It’s a rectangular reflecting pool with the fountain in it.”
It is, he adds, squeezed down to the smallest possible footprint.
Along with the artificial turf, to further accommodate the family pets the area of the long, narrow side yard was surfaced with a fine-textured Delaware River granite rather than wood mulch.
“It’s just easier maintenance,” says Cahill. “We do a process with our gravel pave system so the gravel doesn’t move and stays in its space.”

Once the gravel was in place, a two-person table and grill were installed in the narrow side yard to create an outdoor grilling area. A table on the main patio can seat up to six people.
The area was also replanted with sweetbay magnolias that are up-lit so they may be viewed from inside the home. The remainder of the plant palate includes espaliered camellias, clump-form bamboo, coral-bark Japanese maple and yellowwood, as well as hornbeams.
Because the garden hadn’t been planted in many years, preparation included the removal of soil, construction debris and rocks — all through a 36-inch back gate onto an alley that provides parking for residents.
“In a small space like this, to get it to feel full and rich there’s a lot of different plant material in here,” says Cahill. “Lighting is critical. This is actually an outside room, not just a garden.”
And, again because of the client’s desire for a low-maintenance space, all the plants are on an irrigation system, including the pots.
Ultimately, the job took about six weeks and involved four separate crews from Botanical Decorators: masonry, irrigation, lighting and planting. Cahill estimated the cost at between $75,000 and $100,000.
The end result, of course, is a prize-winning project that Cahill says contains, “just so many sweet elements.”
His favorite part of the job, though, has been the clients’ response.
“The clients actually enjoy it a lot and it includes just the features they wanted,” he says. “Because the house is relatively small, this space has become a valuable one that they can utilize.”








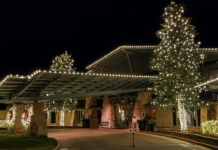


![[VIDEO] Dickies®: Discover Workwear That’s Anything But Uniform](https://turfmagazine.com/wp-content/uploads/2023/06/1647663814-4b1a2a7742790a9b1e97a3b963477850192e1d6a9dfba9b07214a77bae25d6e3-d-218x150.jpg)




















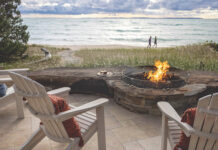

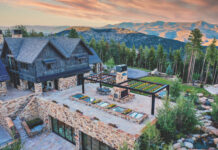




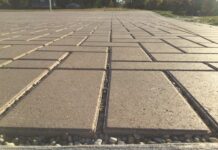
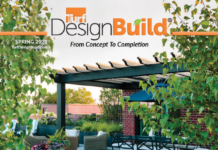

![[VIDEO] Dickies®: Discover Workwear That’s Anything But Uniform](https://turfmagazine.com/wp-content/uploads/2023/06/1647663814-4b1a2a7742790a9b1e97a3b963477850192e1d6a9dfba9b07214a77bae25d6e3-d-324x160.jpg)