Hospitals tend to have an institutional feel. Small, square rooms with uncomfortable beds, fluorescent lighting and gray walls that only accentuate the machines and tubes and overall feeling of concern that surrounds a visit there.
Having to stay in a hospital overnight never feels quite like home; quite the opposite actually.
Fiona Stanley Hospital in Perth, Australia, is changing that.
The goal of the 783-bed hospital was to design a place where comfort and care are inextricably linked, say design collaborators HASSELL, Silver Thomas Hanley and Hames Sharley.

They do this by placing the hospital comfortably within its environment, inviting people to experience and enjoy the surroundings, including green landscapes, sculptures to contemplate or climb and park behind-style seating. Intensive and critical care units are connected to serene outdoor courtyards, so patients who would otherwise spend their days facing banks of medical equipment can now get fresh air and sunshine. Similarly, patients with children can enjoy the pediatric playground instead of an impersonal waiting room while anticipating worry-inducing test results or expecting family members to emerge from procedures.
Extensive views to the outdoors and a circular route avoid the usual labyrinth feel of corridors with limited sunlight. This means the landscape areas steal the show. Landscape architects designed the courtyards and terraces to be like backyard and front-yard environments and views to the park mimic the outlook to a suburban park. The design enables patients and visitors to use the park, as well as five private courtyards on the ground level, two terraces on level one and two smaller terraces on level two.

“Stories of positive experiences from staff, visitors and patients using landscape spaces at Fiona Stanley Hospital are abundant,” HASSELL representatives say. “Every day, ICU beds are wheeled out into specially designed courtyards for patients to benefit from fresh air and natural light. Staff lunch in the central courtyard and rehabilitation patients are encouraged to interact with parklands, accessed directly from therapy rooms.”












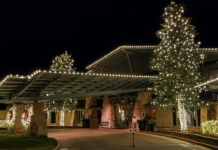


![[VIDEO] Dickies®: Discover Workwear That’s Anything But Uniform](https://turfmagazine.com/wp-content/uploads/2023/06/1647663814-4b1a2a7742790a9b1e97a3b963477850192e1d6a9dfba9b07214a77bae25d6e3-d-218x150.jpg)













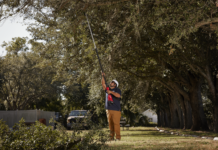
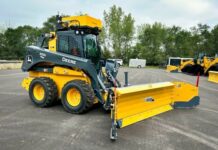
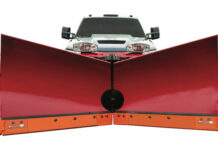



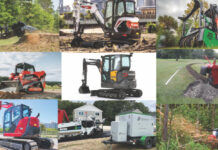
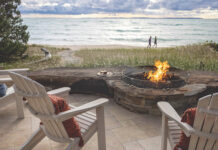

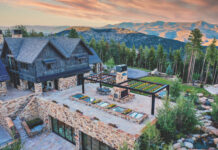





![[VIDEO] Dickies®: Discover Workwear That’s Anything But Uniform](https://turfmagazine.com/wp-content/uploads/2023/06/1647663814-4b1a2a7742790a9b1e97a3b963477850192e1d6a9dfba9b07214a77bae25d6e3-d-324x160.jpg)