A backyard redesign delivers on what the client was looking for, including a custom buffet and water feature combo.
Sometimes, getting a job is simply a matter of giving the customer what he wants. Just ask Nathan Filip.
The owner of Elmhurst, Ill.-based Premier Outdoor Environments, Inc. (POE), says his firm got the job that earned it recognition from Hardscape North America (HNA) in the category of concrete paver — residential — less than 3,000 square feet for 2017 because it did just that.
“This job was a referral from another client that we previously did work with,” Filip explains. “They were already in the design process with a few other contractors. They chose our design because we incorporated everything that they were asking for as well as a few of our own touches.”
And, POE was not, he stresses, the lowest bid.
The property certainly needed help. Filip says the owners had been in the home — in a large-lot subdivision — for several years and after doing interior renovations finally decided to take on the exterior.
“They wanted to remove an old and rotting deck and gain a functional outdoor living space,” he says. “Their wish list included an outdoor kitchen, dining space, lounging spaces, a buffet and serving island, and both water and fire features.”
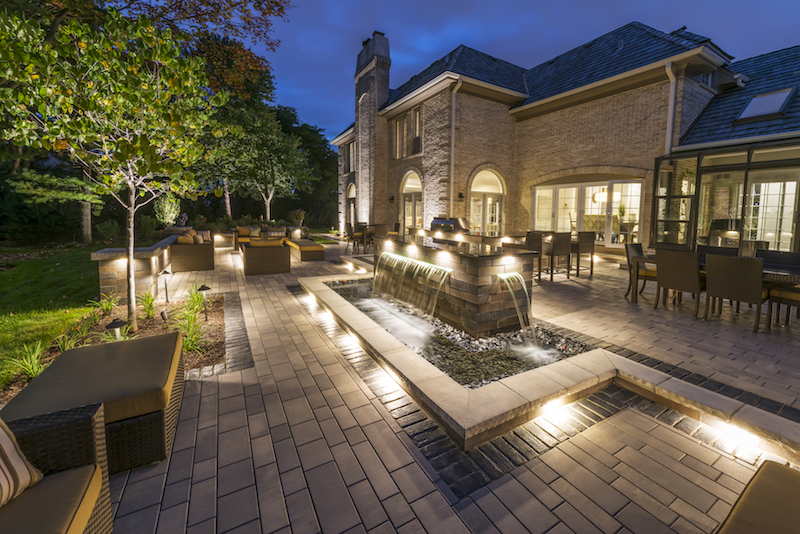
Perhaps not surprisingly, the ability of designer Kevin Barnes to fit all that into a 1,200-square-foot space is what makes Filip most proud of this project.

And, with good reason. While POE installed a new front entrance, softscape, and approximately 5,000 square feet of Unilock’s Camelot™ pavers in two driveways, the backyard patio is the true piece de résistance.
One immediate challenge: four varying elevations. Filip explains that the elevation changes were needed to match the doors of the various rooms which adjoined the project.
“There were three sets of doors at one height, which is the living room,” he says. “Then, there is a long set of doors which is the kitchen, which is at a separate height from the living room. The sunroom is at another height. Then, there’s the side door for the garage, which is yet another elevation change.”
To get just the right elevations for each space, POE ended up regrading the backyard, including landscape beds and berms. That process also allowed the company to address drainage issues, which included not only water from adjoining properties, but water from the home’s downspouts and sump pump.
“At the end of everything, we improved the drainage on the property for our client as well as the neighbors,” he says.
Another early stage of the job following demolition of the existing deck was the removal of several backyard trees. The company ultimately removed four trees but installed a new Redbud maple at the end of the job.
Getting To Work
Following the excavation of the site, Filip says construction was fairly straightforward, beginning with installing the foundation and concrete for the outdoor kitchen, buffet/water feature, and steps, followed by their construction, along with the fire table, seat walls, and pillars.
Filip stresses that all the features are custom and not veneer. The vertical walls are done in Unilock’s Lineo™ Dimensional Stone in Sierra. The buffet/water feature combination is his favorite part of the job.
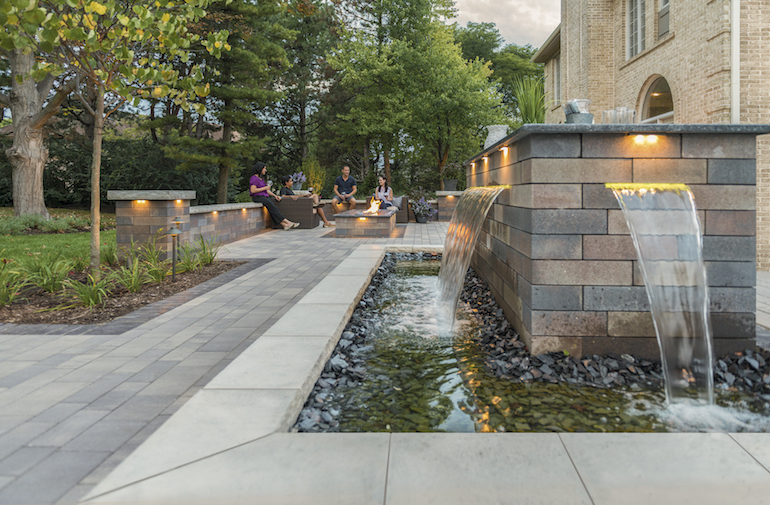
“It truly was an undertaking,” Filip says. “The husband wanted a water feature and the wife wanted a buffet/serving island. We didn’t have the space for both unless the husband made a sacrifice for a small, store-bought water fountain. We designed this first and presented it to the client, not knowing how to construct it, let alone make it function the way we wanted it to.”
It also proved to be the most challenging aspect of the job. Filip says it kept him up many nights trying to figure out the best way to integrate the electrical, plumbing, and lighting. In retrospect, he says it may be over-engineered.
“In the end, we made it happen, and it will last a lifetime,” he says. “It’s even automated to turn on at certain times of the day to circulate the water and has a UV sterilizer built into it with a small circulating pump that runs constantly to keep the water crystal clear and clean.”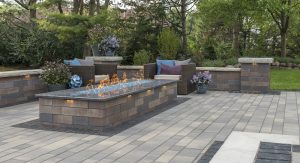
Once the raised structures were completed, POE’s six-man crew turned to the horizonal surfaces, which are Unilock’s Artline™ pavers in Steel Mountain, bordered and accented with the company’s Town Hall® pavers in Basalt.
Lighting for the project utilizes Premier Outdoor Environments’ own house-brand of products, all of which are brass fixtures with LED lamps. Most of the lighting is ledge lights, with a handful of spotlights for the trees and some path lighting. Filip says everything is digitally automated.
Work on the approximately $250,000 project took four weeks, and Filip says his team learned several things from the project, including what it takes to complete a job of this scope, as well as strengthening the teamwork skills that made it happen.
HNA is not the only organization to see merit in POE’s work. The company is a certified Unilock installer, and it was recognized with the 2016 Unilock – Chicago Best Before and After. Nor is that all.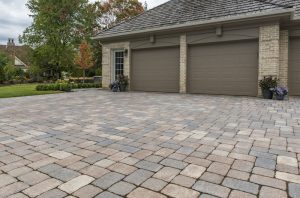
“What every contractor hopes for… our project also made the front cover of the Unilock 2018 national catalog for the U.S. and Canada,” Filip says.
Possibly just as important, it also left the company with happy clients and an on-going relationship. After the job was completed in 2016, POE returned in 2017 and installed light fixtures on top of the pillars to provide the space with extra lighting.
“We also go back and do seasonal maintenance,” he concludes. “We service the water feature, do grill maintenance. and just general upkeep.”
(All photos courtesy Premier Outdoor Environments)
Schipper is a writer and editor specializing in B2B publishing. She is a partner in Word Mechanics, based in Palm Springs, CA.








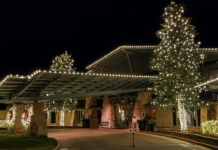


![[VIDEO] Dickies®: Discover Workwear That’s Anything But Uniform](https://turfmagazine.com/wp-content/uploads/2023/06/1647663814-4b1a2a7742790a9b1e97a3b963477850192e1d6a9dfba9b07214a77bae25d6e3-d-218x150.jpg)













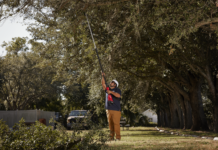
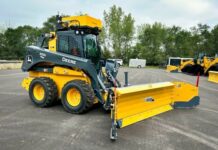
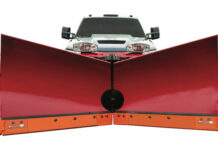




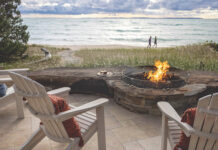

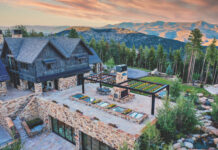





![[VIDEO] Dickies®: Discover Workwear That’s Anything But Uniform](https://turfmagazine.com/wp-content/uploads/2023/06/1647663814-4b1a2a7742790a9b1e97a3b963477850192e1d6a9dfba9b07214a77bae25d6e3-d-324x160.jpg)