
Putting the Architecture In Landscape Design
Scott Chatham may be a landscape architect, but one recent award-winning project required he expand his range a bit, opening up a dining room to an outdoor courtyard designed in a bucolic French Country style.
The courtyard wasn’t even on the clients’ radar when they brought Chatham, owner of Marietta, GA-based Chatham Landscape Services, in to look at the property. At the time, their greatest desire was for an enclosed, level front yard to provide their two young children and two family dogs a safe area to play ball and run around.
Chatham specializes in residential projects of all types. “I design the job, and then we offer full project management and installation,” he says. “We take it from concept all the way to finished project.”
A Level Playing Field
In this project, Chatham faced several constraints, beginning with the clients’ desire to put the play area in the front of the home. The backyard, he explains, was dominated by a swimming pool which the clients opted to keep.
Chatham says on his first visit to the site he recognized a large magnolia tree in the front of the home would have to go. “It blocked the whole front of the house from the street,” he says. “Not only couldn’t we plant grass around it, but the curb-appeal was being totally taken away.”
The front lawn also sloped approximately five feet from the front of the house to the street. To solve this problem, once the magnolia was removed, the company graded, moved a water line, installed irrigation and upgraded a drainage line. “Then, we put a two-and-a-half-foot wall along the right-of-way and wrapped it around almost to the righthand corner of the house,” Chatham explains. “That leveled it out to create the grassy play area.”
The wall proved to be something of a headache, however, as there was a disagreement between the client and Chatham over the stone approved for that part of the project. “We learned a lesson by not getting samples and getting the client to approve them,” he admits.

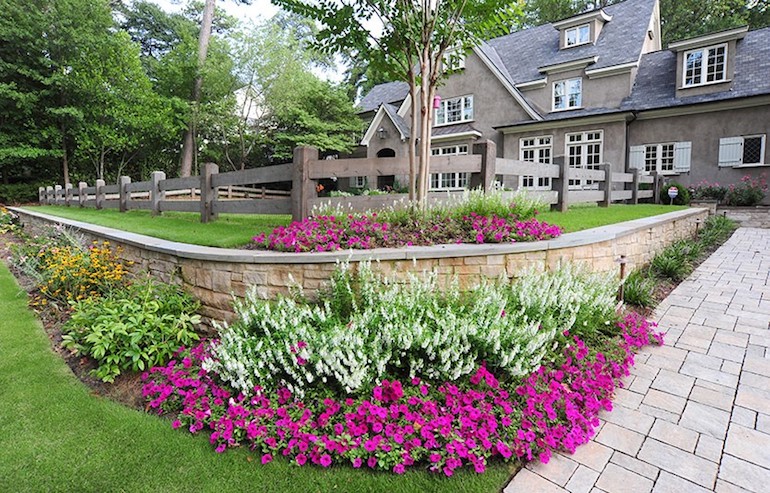
To secure the play area, 4,000 square feet planted in Zeon® Zoysia grass, the now-level front yard was surrounded by a custom-built two-rail cedar fence with stapled woven wire backing. “You can’t see it, but it doesn’t allow balls or dogs to get through,” Chatham says.
To add to the French Country look, the area in front of the wall was planted with a mix of perennials, including lazy susans and shrub roses. Corners were accented with bright fuschia impatiens contrasted by taller white salvia – a colorful, eye-catching combination repeated at the home’s entrance. A crepe myrtle also stands sentinel to mark the front corner of the newly created play area.
Creating A Courtyard
Along with leveling out the front yard to create the flat grassy play area, Chatham noticed that the front-facing dining room had two doors that opened – but with no access up or down. He relaid the walkway in bluestone and, as an extension of that work, created a small bluestone patio with steps accessing the dining room.

Bluestone was chosen for the hardscape, says Chatham, because it looks old and has a country feel. This made it very much in keeping with both the clients’ design wishes and other homes in the neighborhood.
With bluestone in place, Chatham knew he wanted to optimize the dining room access. “We were able to create the courtyard effect by lining it with some boxwood hedges,” he says. “Behind those, we loosened it up for more of a country feel through the use of blue hydrangeas.” Two benches placed on either side of the patio now add visual interest and a resting spot. In this way, the clients and their guests can spill into the front yard when they entertain or simply enjoy an al fresco-like experience.
Pervious Pavers
A new type of challenge for Chatham and his crew came with the backyard and driveway. Although the clients opted to keep the existing backyard pool, Chatham reconfigured both the off-street parking and the area around the pool, ultimately laying 2,500 square feet in Belgard permeable pavers. “Atlanta has some pretty strict rules regarding impervious surfaces, so we had to use pavers to stay within our limits,” Chatham says.

What made the use of pavers – which are set on a crushed gravel base topped with a little sand swept into the joints – unique is that it was the company’s first foray into pervious pavers. But Chatham notes, “The city [officials] liked how we installed them and it worked out really well.” All the runoff from the pavers diverts to the front of the house and off the property.
In addition to the pavers, synthetic turf was laid in the backyard because the existing trees made growing real grass difficult. “The clients also did a screened-in porch and a grill area in the back, and we had to work in some steps so they could have a nice area to hang out around the pool,” he says. “We just created space for a grill; this was not an outdoor kitchen.”
Award Winning
In total, the approximately $150,000 job took six months to complete, including a month for design and a month for permitting. Chatham says he usually had a five-man crew working the site during construction.
Certainly, there’s much to be proud of with this project, which won the 2019 Judges’ Choice Award from the Georgia Urban Ag Council. Chatham was pleased to meet the clients’ need for the front yard play area, while creating a French Country manor aesthetic. However, his favorite feature is the charming dining room courtyard. “I was really proud of coming up with the architectural suggestion and then implementing it,” Chatham says. “That’s really an element that an architect would normally do, but we were the ones spearheading it.”
There is a bittersweet element to the project outcome, though. Within a couple months of completion, the homeowner took a job in New York and sold the house.“But they were able to sell the house within 30 days,” notes Chatham. “[The owner] said they’ve remodeled three or four homes in the Atlanta area, and this was the best project they did.”
Schipper is a writer and editor specializing in B2B publishing. She is a partner in Word Mechanics, based in Palm Springs, CA.
Do you have a comment? Share your thoughts in the Comments section below or send an e-mail to the Editor at acosgrove@groupc.com.








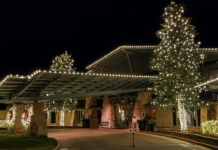


![[VIDEO] Dickies®: Discover Workwear That’s Anything But Uniform](https://turfmagazine.com/wp-content/uploads/2023/06/1647663814-4b1a2a7742790a9b1e97a3b963477850192e1d6a9dfba9b07214a77bae25d6e3-d-218x150.jpg)













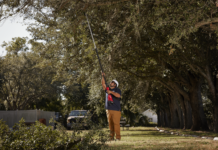






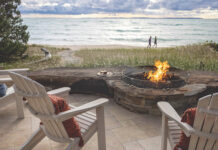

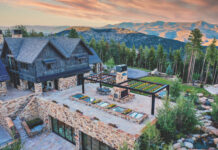







![[VIDEO] Dickies®: Discover Workwear That’s Anything But Uniform](https://turfmagazine.com/wp-content/uploads/2023/06/1647663814-4b1a2a7742790a9b1e97a3b963477850192e1d6a9dfba9b07214a77bae25d6e3-d-324x160.jpg)